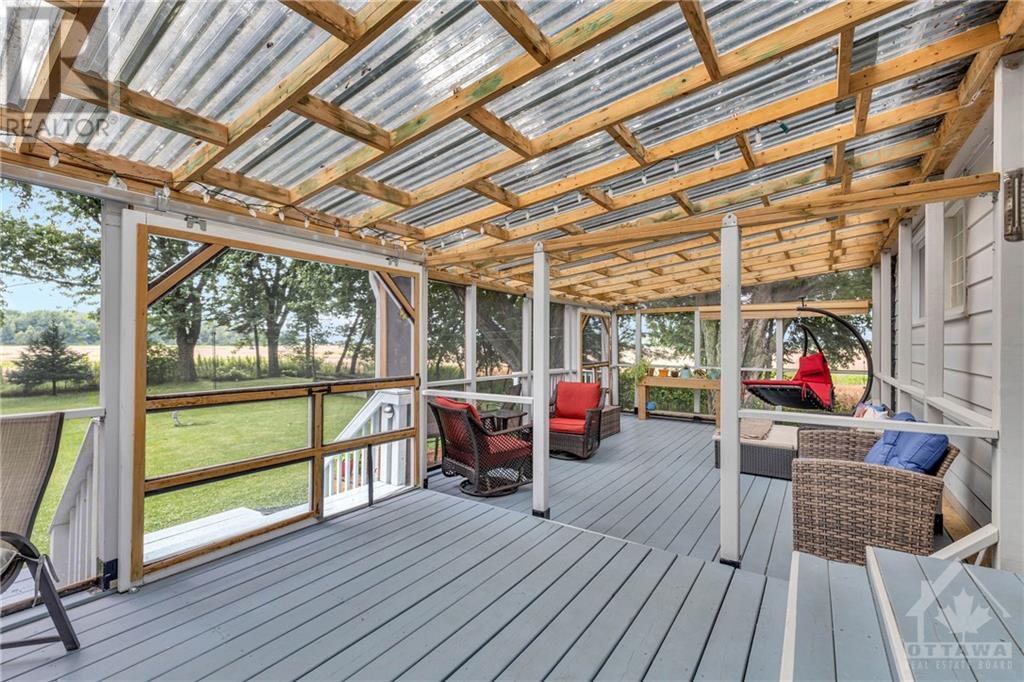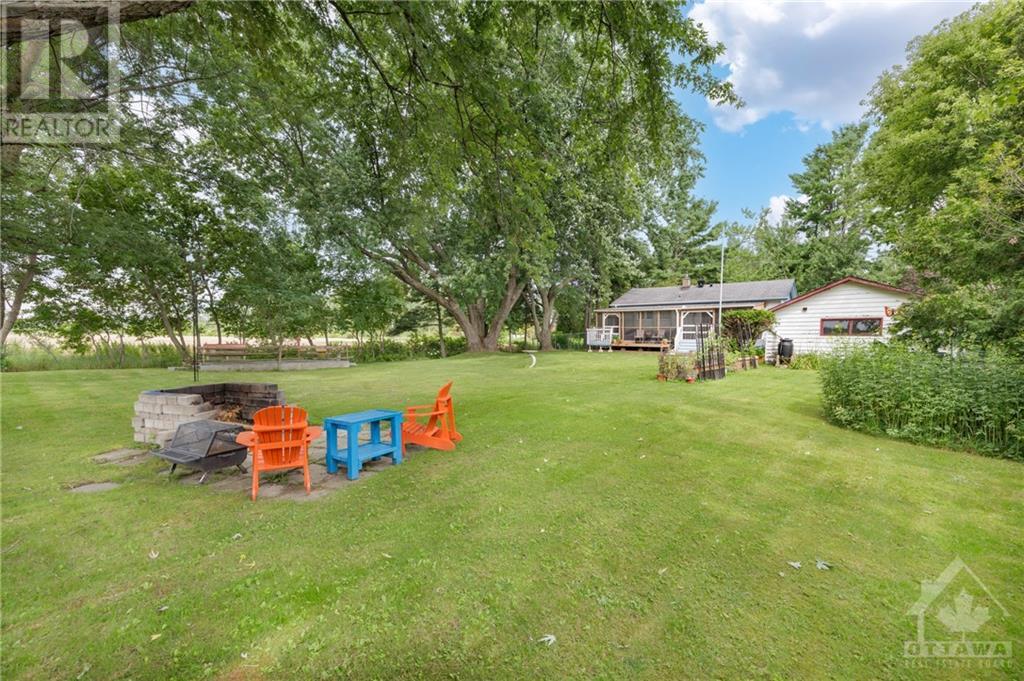4690 THUNDER ROAD
Carlsbad Springs, Ontario K0A1K0
| Bathroom Total | 1 |
| Bedrooms Total | 3 |
| Half Bathrooms Total | 0 |
| Year Built | 1966 |
| Cooling Type | Central air conditioning |
| Flooring Type | Hardwood, Vinyl |
| Heating Type | Forced air |
| Heating Fuel | Oil |
| Stories Total | 1 |
| Recreation room | Basement | 33'7" x 10'7" |
| Storage | Basement | 29'5" x 10'7" |
| Laundry room | Basement | Measurements not available |
| Living room | Main level | 13'3" x 13'4" |
| Kitchen | Main level | 9'4" x 14'7" |
| Bedroom | Main level | 9'11" x 7'11" |
| Bedroom | Main level | 9'3" x 9'5" |
| Primary Bedroom | Main level | 9'10" x 10'11" |
| 4pc Bathroom | Main level | 9'5" x 4'10" |
| Enclosed porch | Main level | 31'6" x 12'6" |
YOU MIGHT ALSO LIKE THESE LISTINGS
Previous
Next























































